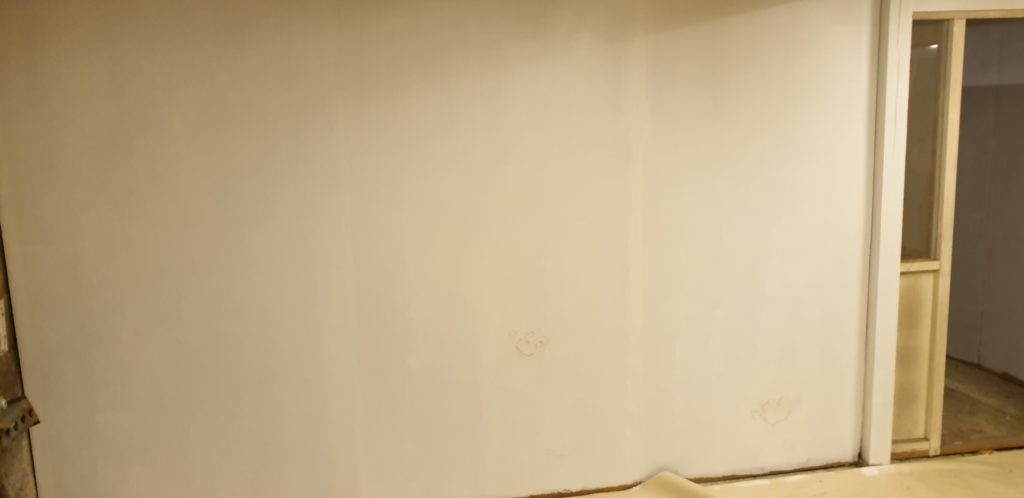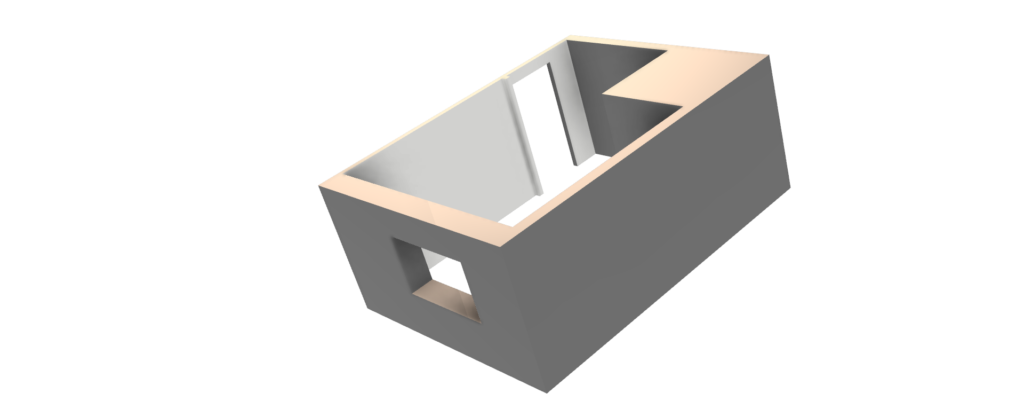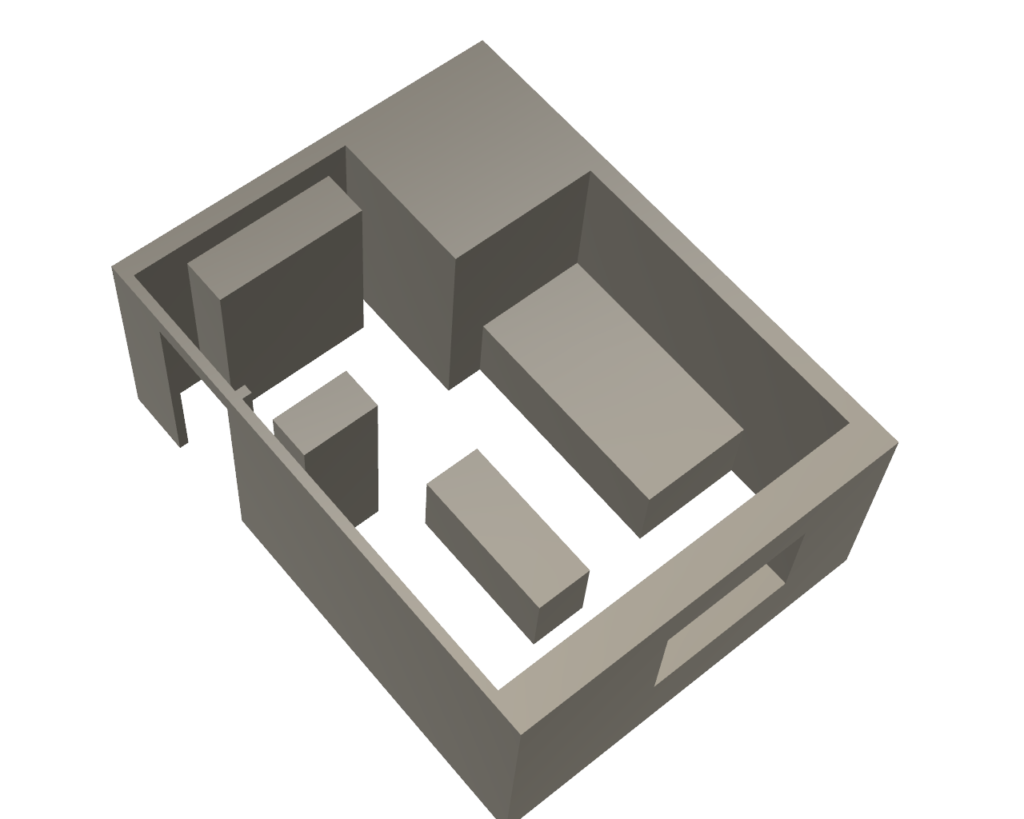I have started building a workshop for my wooden projects in a small room that used to be a storage room and before that it was a horse stable.
The room is 17 square meters and I want to cram as much of my wood working tools as possible in here.
Heating will be provided by a wood boiler in an adjacent room.
So far have I only cleaned out stuff that does not fit here anymore and painted two walls.

To get a feel for what to I can squeeze into the room have I created a 3D-model of the room.

Now I can visualize how the workbench and other things will fit inside the room.
